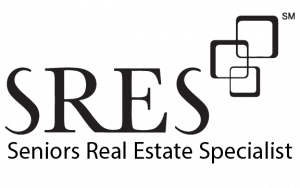
Listing Courtesy of:  MLSlistings Inc. / Los Gatos Office / Tammie Peters - Contact: 408-410-0523
MLSlistings Inc. / Los Gatos Office / Tammie Peters - Contact: 408-410-0523
 MLSlistings Inc. / Los Gatos Office / Tammie Peters - Contact: 408-410-0523
MLSlistings Inc. / Los Gatos Office / Tammie Peters - Contact: 408-410-0523 5951 Sunstone Drive 220 San Jose, CA 95123
Sold (20 Days)
$870,000
MLS #:
ML81919052
ML81919052
Type
Condo
Condo
Year Built
2019
2019
Style
Modern / High Tech
Modern / High Tech
School District
467
467
County
Santa Clara County
Santa Clara County
Listed By
Tammie Peters, DRE #01293388, Los Gatos Office, Contact: 408-410-0523
Bought with
Fay Murad, Kw Bay Area Estates
Fay Murad, Kw Bay Area Estates
Source
MLSlistings Inc.
Last checked Jul 27 2024 at 10:17 AM GMT+0000
MLSlistings Inc.
Last checked Jul 27 2024 at 10:17 AM GMT+0000
Bathroom Details
- Full Bathrooms: 2
Interior Features
- Washer / Dryer
- Inside
Kitchen
- Refrigerator
- Oven Range
- Microwave
- Garbage Disposal
- Dishwasher
- Countertop - Quartz
- Cooktop - Gas
Subdivision
- Avenue One
Property Features
- Balcony / Patio
- Trash Chute
- Sauna / Spa / Hot Tub
- Gym / Exercise Facility
- Elevator
- Community Pool
- Club House
- Bbq Area
- Foundation: Concrete Slab
Heating and Cooling
- Central Forced Air
- Central Ac
Pool Information
- Community Facility
Homeowners Association Information
- Dues: $618/MONTHLY
Flooring
- Laminate
- Carpet
Exterior Features
- Roof: Concrete
Utility Information
- Utilities: Water - Public, Public Utilities
- Sewer: Sewer - Public
Garage
- Underground Parking
- Assigned Spaces
Stories
- 2
Living Area
- 1,229 sqft
Additional Information: Los Gatos | 408-410-0523
Disclaimer: The data relating to real estate for sale on this website comes in part from the Broker Listing Exchange program of the MLSListings Inc.TM MLS system. Real estate listings held by brokerage firms other than the broker who owns this website are marked with the Internet Data Exchange icon and detailed information about them includes the names of the listing brokers and listing agents. Listing data updated every 30 minutes.
Properties with the icon(s) are courtesy of the MLSListings Inc.
icon(s) are courtesy of the MLSListings Inc.
Listing Data Copyright 2024 MLSListings Inc. All rights reserved. Information Deemed Reliable But Not Guaranteed.
Properties with the
 icon(s) are courtesy of the MLSListings Inc.
icon(s) are courtesy of the MLSListings Inc. Listing Data Copyright 2024 MLSListings Inc. All rights reserved. Information Deemed Reliable But Not Guaranteed.



