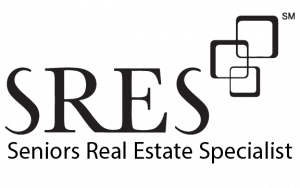


Listing Courtesy of:  MLSlistings Inc. / Los Gatos Office / Jackie Pitman - Contact: 408-234-2415
MLSlistings Inc. / Los Gatos Office / Jackie Pitman - Contact: 408-234-2415
 MLSlistings Inc. / Los Gatos Office / Jackie Pitman - Contact: 408-234-2415
MLSlistings Inc. / Los Gatos Office / Jackie Pitman - Contact: 408-234-2415 5143 El Roble Court San Jose, CA 95118
Active (11 Days)
$2,000,000
OPEN HOUSE TIMES
-
OPENSat, May 42:00 pm - 4:00 pm
-
OPENSun, May 52:00 pm - 4:00 pm
Description
Welcome to this spacious home in the highly desired Coronado neighborhood of Cambrian. This thoughtfully designed home was almost completely rebuilt w/a unique floorplan in 2015 after a fire. With 2209 sq ft +/-, this home offers 3 bedrooms currently (County Records shows 4 beds. 4th bedroom currently opened to Primary suite for sitting area, office space, etc. Can be easily closed off again), 2 and a half baths in a single-level. Sunlight flows throughout the home, highlighting the many amenities including updated kitchen w/granite countertops and SS appliances w/skylight, adjacent family room w/built-in shelves and separate desk/office area, separate formal dining room,separate living room, gas fireplace opens to family room and living room, updated bathrooms including walk-in shower in Primary bath, hardwood floors, high ceilings, including vaulted ceilings, recessed lighting, ceiling fans, A/C, interior laundry w/utility sink, tankless water heater, and so much more! Multiple slider doors and French doors open to large 10,454 sq ft +/- lot. Fully landscaped. Entertain your family & friends in the rear yard that offers mature plants and trees, lawn area and hardscape throughout. In-ground heated pool & spa w/Polaris cleaner. Union/CUHSD schools. Close to shopping & freeways
MLS #:
ML81961787
ML81961787
Lot Size
10,454 SQFT
10,454 SQFT
Type
Single-Family Home
Single-Family Home
Year Built
1968
1968
Style
Traditional
Traditional
Views
Neighborhood
Neighborhood
School District
471
471
County
Santa Clara County
Santa Clara County
Listed By
Jackie Pitman, DRE #01364770, Los Gatos Office, Contact: 408-234-2415
Source
MLSlistings Inc.
Last checked May 3 2024 at 4:44 PM GMT+0000
MLSlistings Inc.
Last checked May 3 2024 at 4:44 PM GMT+0000
Bathroom Details
- Full Bathrooms: 2
- Half Bathroom: 1
Interior Features
- Washer / Dryer
- Tub / Sink
- Inside
Kitchen
- Refrigerator
- Oven - Self Cleaning
- Oven - Double
- Garbage Disposal
- Exhaust Fan
- Dishwasher
- Countertop - Granite
- Cooktop - Gas
Lot Information
- Pie Shaped
- Grade - Level
Property Features
- Sprinklers - Lawn
- Sprinklers - Auto
- Back Yard
- Fireplace: Living Room
- Fireplace: Gas Burning
- Fireplace: Family Room
- Foundation: Concrete Perimeter
Heating and Cooling
- Central Forced Air - Gas
- Central Ac
Pool Information
- Pool / Spa Combo
- Pool - Sweep
- Pool - In Ground
- Pool - Gunite
Flooring
- Tile
- Hardwood
Exterior Features
- Roof: Composition
Utility Information
- Utilities: Water - Public, Public Utilities
- Sewer: Sewer - Public
Garage
- On Street
- Gate / Door Opener
- Attached Garage
Stories
- 1
Living Area
- 2,209 sqft
Additional Listing Info
- Buyer Brokerage Commission: 2.50
Location
Estimated Monthly Mortgage Payment
*Based on Fixed Interest Rate withe a 30 year term, principal and interest only
Listing price
Down payment
%
Interest rate
%Mortgage calculator estimates are provided by Sereno Group and are intended for information use only. Your payments may be higher or lower and all loans are subject to credit approval.
Disclaimer: The data relating to real estate for sale on this website comes in part from the Broker Listing Exchange program of the MLSListings Inc.TM MLS system. Real estate listings held by brokerage firms other than the broker who owns this website are marked with the Internet Data Exchange icon and detailed information about them includes the names of the listing brokers and listing agents. Listing data updated every 30 minutes.
Properties with the icon(s) are courtesy of the MLSListings Inc.
icon(s) are courtesy of the MLSListings Inc.
Listing Data Copyright 2024 MLSListings Inc. All rights reserved. Information Deemed Reliable But Not Guaranteed.
Properties with the
 icon(s) are courtesy of the MLSListings Inc.
icon(s) are courtesy of the MLSListings Inc. Listing Data Copyright 2024 MLSListings Inc. All rights reserved. Information Deemed Reliable But Not Guaranteed.



